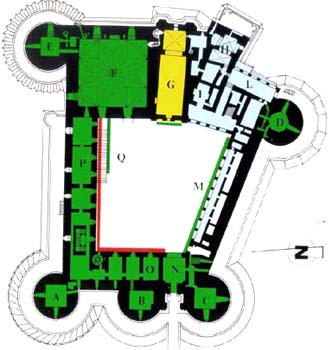Plan of the castle

- Project planned by Andrea Della Rossa
legend
A: Tower of San Giorgio or "forana"
B: Halfway Tower
C: Watch Tower
D: Gold Tower
E: Beverello Tower
F: Baron's Hall (from 1317 to 1454, the part overlooking the courtyard was the "Sala Mayor")
G: Palatine Chapel, afterwards Santa Barbara (14th and 16th centuries)
H/1: Hall known as the Charles V Hall (from about 1328: Apartments of Robert of Anjou and
Sancha of Majorca, from 1455: Sala Nuova; from 1496, Apartments of Frederick of Aragon)
I: Chapel of the "Anime Purganti" (from 1344 to about the mid 16th century: Chapel of San Martino)
L: "Loggia Grande"
L/1: Loggia di Pedro de Toledo
M/1 - M/2 - M/3: South Wing, now Civic Museum
1st Floor: works from 15th to 18th century
2nd Floor: works from 18th to 20th century
N: Vestibule
O: West Wing, the Castellan's Apartments
O/1: Queen Mother's Apartments (from end 13th century to 1317: small dining
room; from1317: Apartments of the Dukes of Calabria)
P: North Wing, Apartments of Ferrandino
P/1: Royal Apartments of Alfonso and Ferrante of Aragon (from 16th century: Apartments of the
Castellan)
P/2: Sala Nuova - Dressing Room - Courtiers' Apartments
Q: Stairway