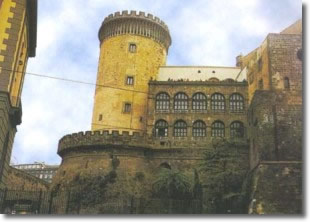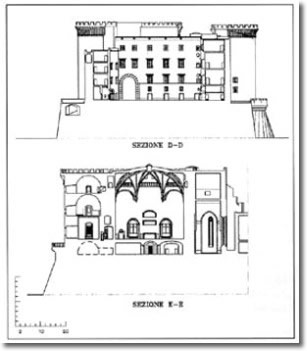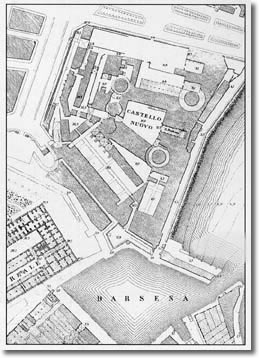
- View of the eastern curtain from Via F. Acton. Between the Gold Tower and the Palatine Chapel, the elements realised under Pedro de Toledo: the two-level loggia with its round arches resting on square columns; on the right the basement of the Sea Tower and at the top of it, perspectively, the upper part of the building corresponding to the Carlo V Hall
Before any kind of restoration can take place, it is fundamental to consider the architecture of a construction as a whole, as the outcome of a stratification of styles and subsequent building projects throughout the centuries (often carried out with different principles and building techniques, with the use of different styles and materials). Moreover, when a building is so closely linked to historical events, each of its parts, in its structural, aesthetic and functional logic, is connected to the whole.
Consequently, even when restoration is partial, it is indispensable to have an overall understanding of the monument, a global graphic representation of it, a general survey in order to evaluate the building project accurately and identify what other research might be necessary to clarify as far as possible the history and structural articulation of the bulding in question.
In the case of the Castel Nuovo, the final aim was to work out an organic and general idea of a redefinition of its functions, and therefore it was necessary to develop a study plan of the whole castle, integrating surveys that had already been carried out, defining accurately its present structure and reconstructing its development in relationship with the city as a whole. For this particular aim, the surveys have been integrated with detailed and extensive historical and iconographical research.
What needs to be known about the Castel Nuovo has been approached on three different levels:

