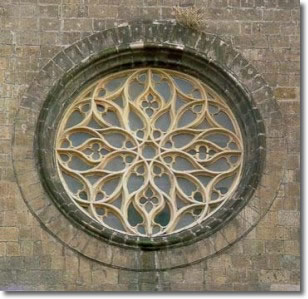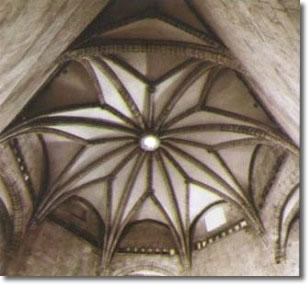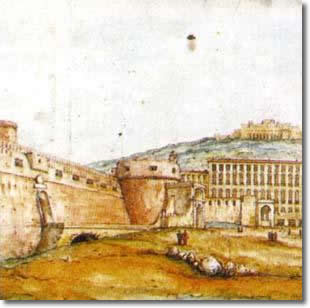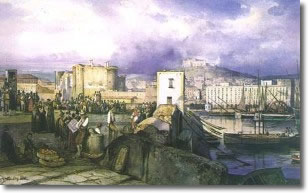
- Mattia Forcymania (1469-70), rose window of the Palatine Chapel
The basic priorities for restoration and reclaim work can be summarised as follows:
1. To create on the courtyard level a new visitors' route taking in the most impressive outdoor features, which also integrates the present visitors' route (mainly limited to the courtyard) with the Barons' Hall and the Palatine Chapel. To bring back into use a walk along the battlements, the original belvedere that winds its way around the towers, appears to be quite feasible simply by reopening certain passageways or eliminating incongrous impediments.
It would be extremely effective to open the route which, beyond the "portico" - a kind of telescope pointing to the sea enlivened by Catalan portals below the Barons' Hall - leads to the hanging terrace running along the eastern side and beside the apse of the Palatine Chapel, joining up (through vaulted spaces o clear 15th-century design) with the surviving terrace towards the wet dock and the adjacent lower loggia. The relationship between the castle and the sea shown in the Strozzi drawing as characterising the building will be caught from the opposite view. The reclaiming of the southern battlement walk between the Gold Tower and the Watch Tower will bring back into the route a large terrace overlooking S. Lucia, the royal gardens and, in the background, Pizzofalcone.
2. With appropriate security measures for the battlements, to open to public view the roof terrace of the north wing, which continues in a right angle towards the west on the body of the building behind the façade towers (the Incoronata or S. Giorgio Tower, the Middle Tower and the Watch Tower), with other new panoramic views of S. Elmo, Toledo and the dome of the Gallery, as well as of the buildings and domes of the old town.
Apart from the reopening of the spiral 15th-century stairway with its central pillar in the NW corner of the courtyard, the existing structure of the lifts will be redesigned since its shape and colour are unacceptable - this in order to get up to the top terrace, the new ones being oil-pressure lifts with a bare tufo stone casing.


