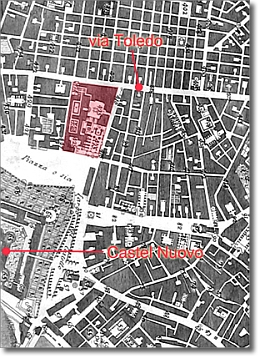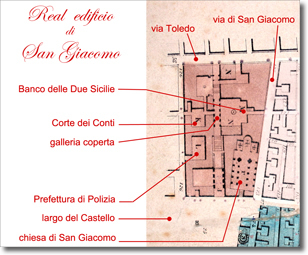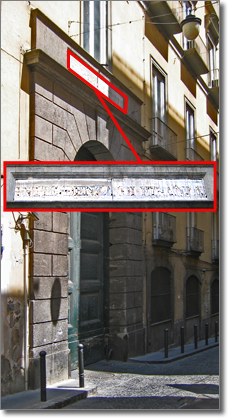
- the area before the construction of Palace dei Ministeri di Stato from: Giovanni Carafa duke of Noja, Map of Naples..., 1775 - Archivio Srorico Municipale, cartographic background.
In 1816 the king Ferdinando I di Borbone-Due Sicilie orderes the construction of a prestigious palace where to assemble the departments and the secretaries of State that till then, were situated in different areas of the city.
The identified area for the realization of the building was the area between via San Giacomo, il vico della Concezione (the present via Paolo Emilio Imbriani), il largo del Castello (the present piazza del Municipio) and via Toledo (now via Roma): a surface of 215.000 neapolitan square spans (about 57.000 square metres).
It was necessary to do demolitions and expropriations that concerned houses, the monastery and the church of Concezione (called also of Maria Fior delle Vergini), an ex-hospital and the Bank of San Giacomo; the sixteenth century church of San Giacomo degli Spagnoli wasn't pulled down but it was incorporated in the construction which assumes the name.
The realisation of the big building, planned by the architects Stefano and Luigi Gasse, Vincenzo Buonocore and Antonio De Simone, lasted from 1819 to 1825 and at the end of the works the main imposing façade in neoclassic style was three-storied, with a mezzanine floor and with three main doors:one was central, "official" and the others were symmetric lateral ( the right one represented the entry of the church of San Giacomo).

